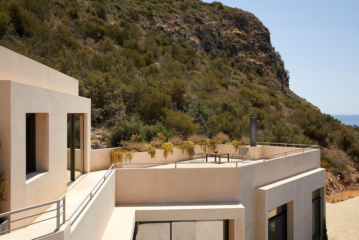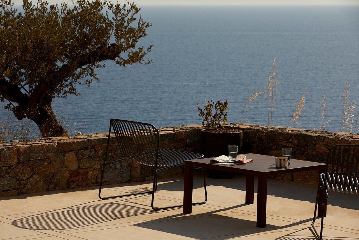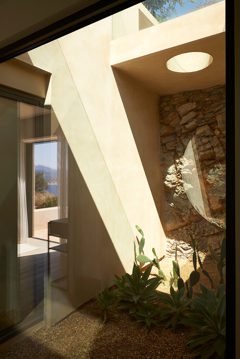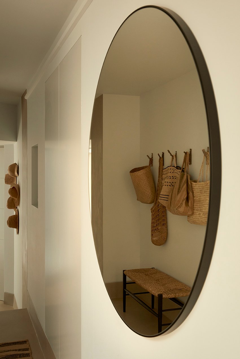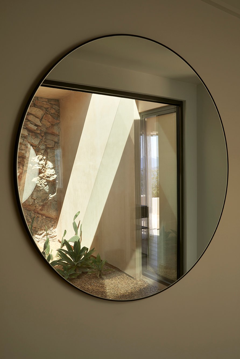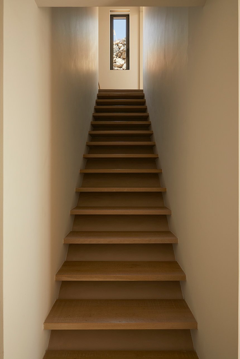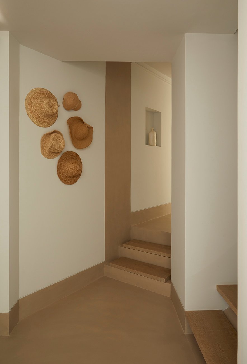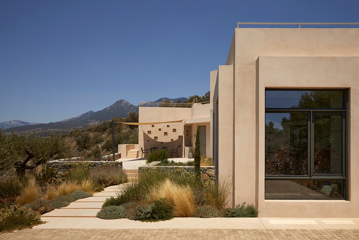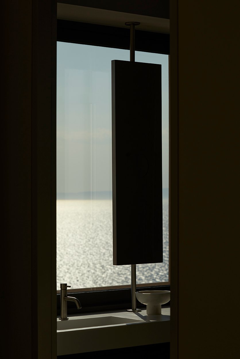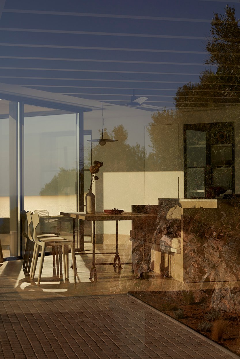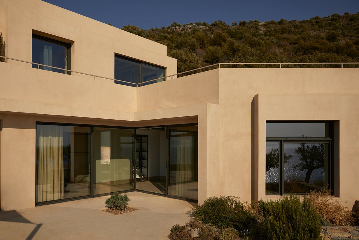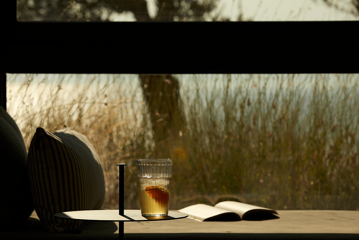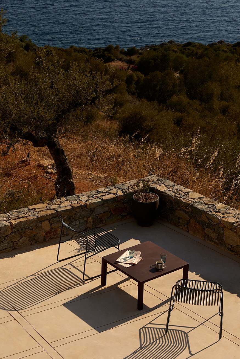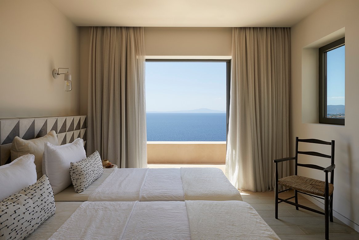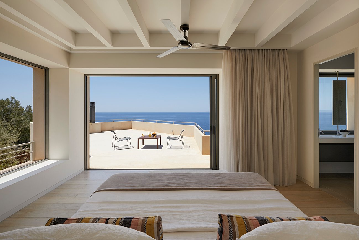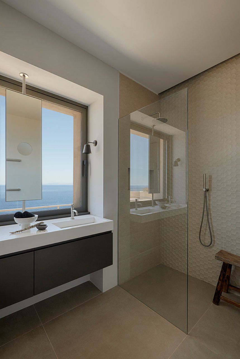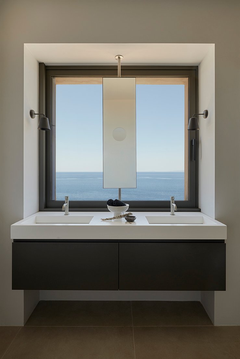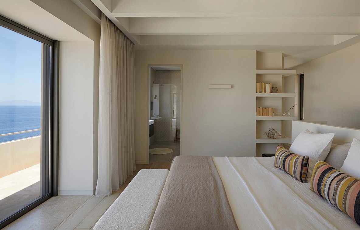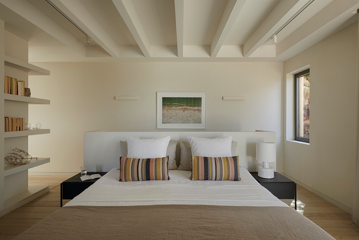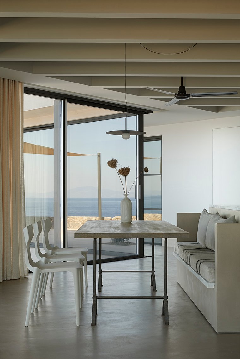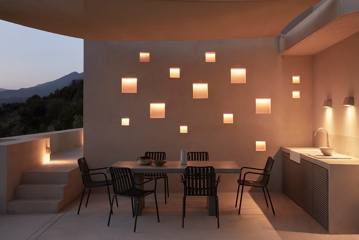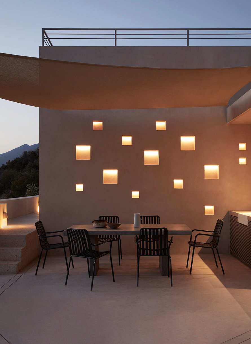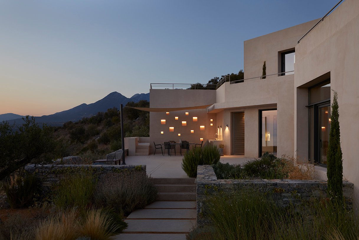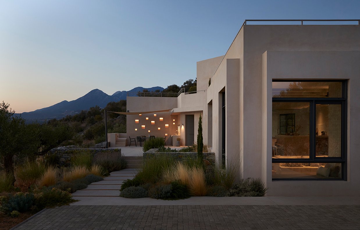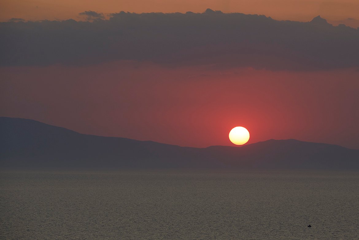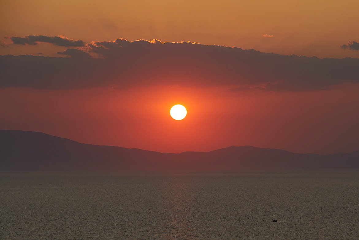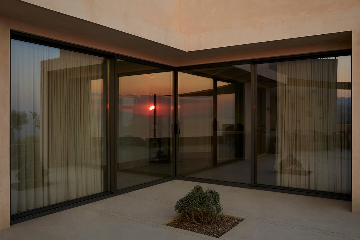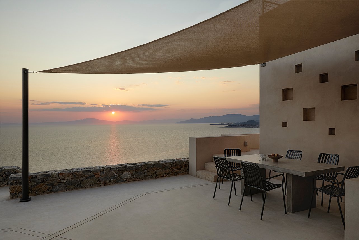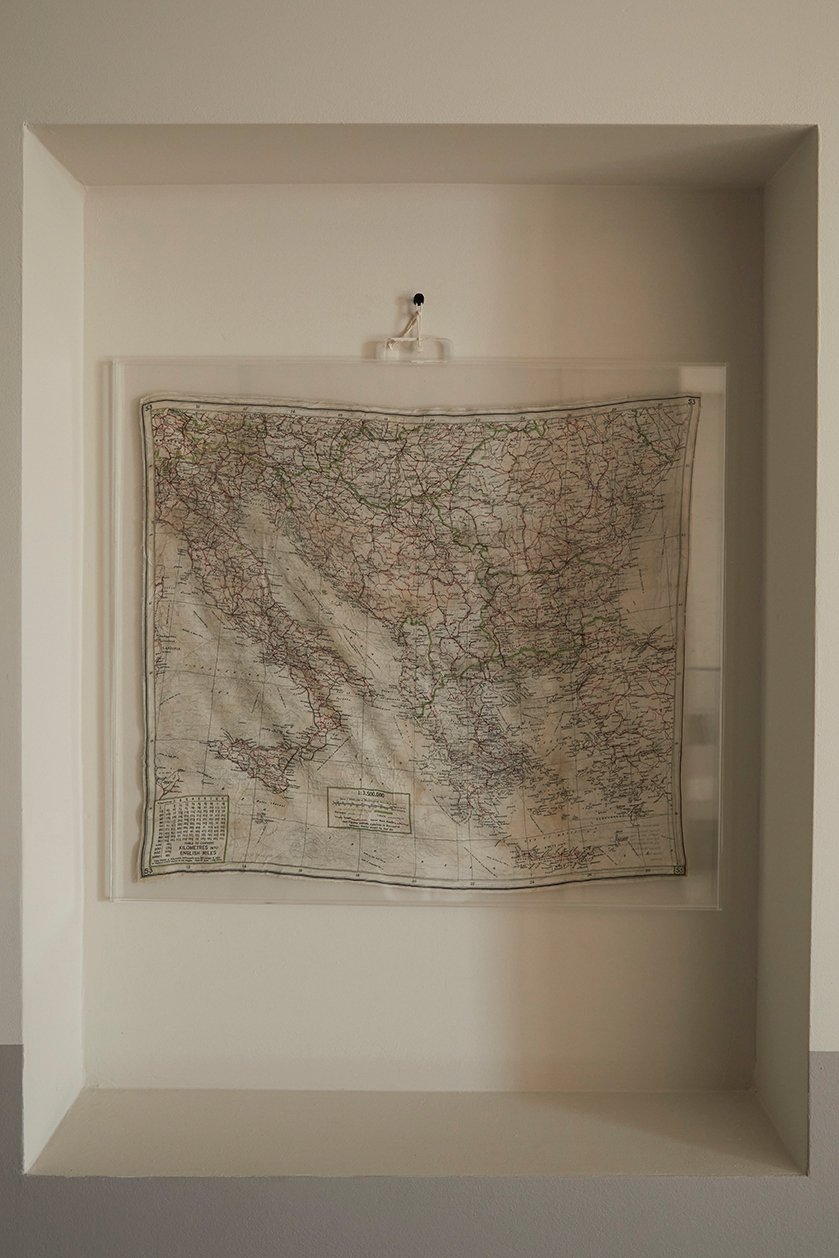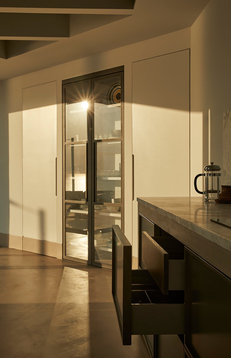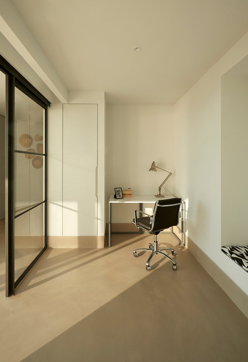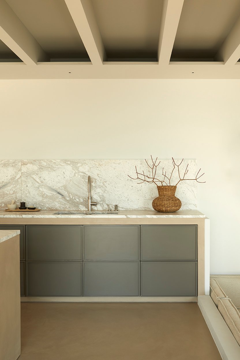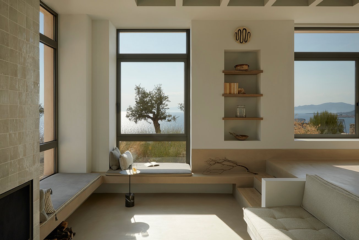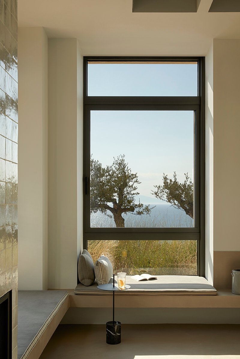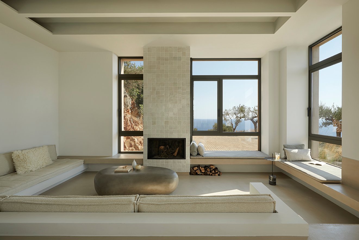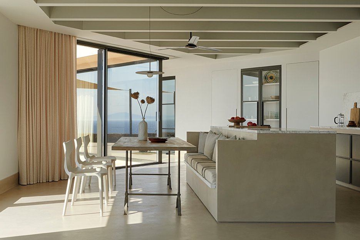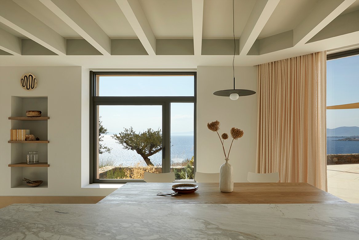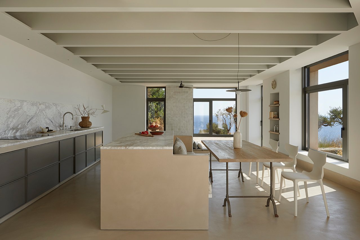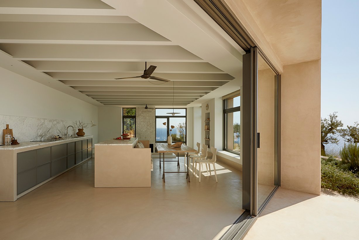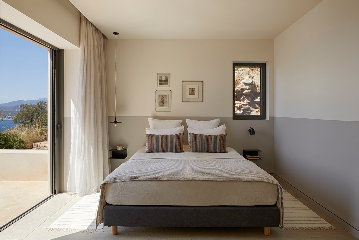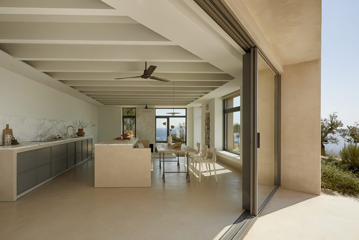
Horizon House
Katafigio Horizon House is a holiday retreat designed for a family of four, perched on an exceptionally steep site with stunning views of the open sea and sunset. The design concept is rooted in the idea of the house following the natural contours of the mountain, integrating seamlessly with the landscape.
The house is accessed via a road that carefully follows the slope, leading to a courtyard carved into the heart of the structure. This courtyard serves as the entry point, with the living room, kitchen, and dining area on one side, and two bedrooms arranged around a small cactus garden on the other. The rockface serves as a natural backdrop, enhancing the sense of connection with the environment.
Above the bedrooms, a small plunge pool offers uninterrupted views of the horizon, while the master bedroom and ensuite are positioned on the upper level, stepping back into the rockface. This design not only preserves the natural landscape but also creates roof terraces that blend with the surroundings.
The project pays special attention to the design of custom-made aluminum windows. A large corner window merges the kitchen and dining area with the entrance courtyard, blurring the line between indoors and outdoors. The sliding doors in the bedrooms disappear into wall cavities, allowing for uninterrupted views of the horizon, enhancing the sense of relaxation and connection to nature.
In the living room, the windows are custom-designed to highlight the height differences between levels, framing the landscape from multiple perspectives. This thoughtful design allows the stunning views to be appreciated from every angle, further connecting the indoor experience with the impressive natural surroundings.
All materials were carefully chosen to reflect the local color scheme and textures, while the landscape design incorporates dry gardening with five repurposed olive trees, seamlessly integrating the house into its natural environment.
Category:
Tags:





