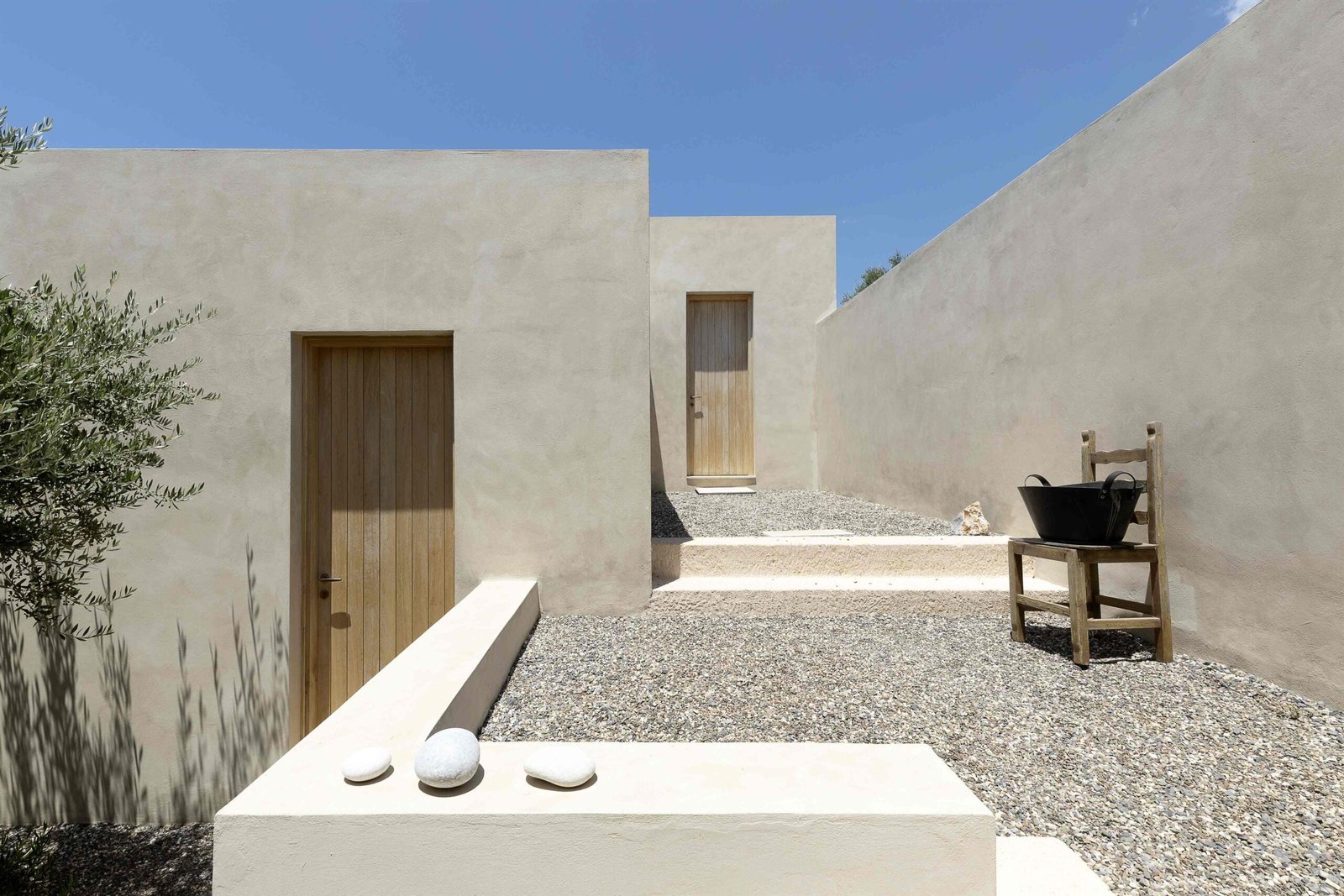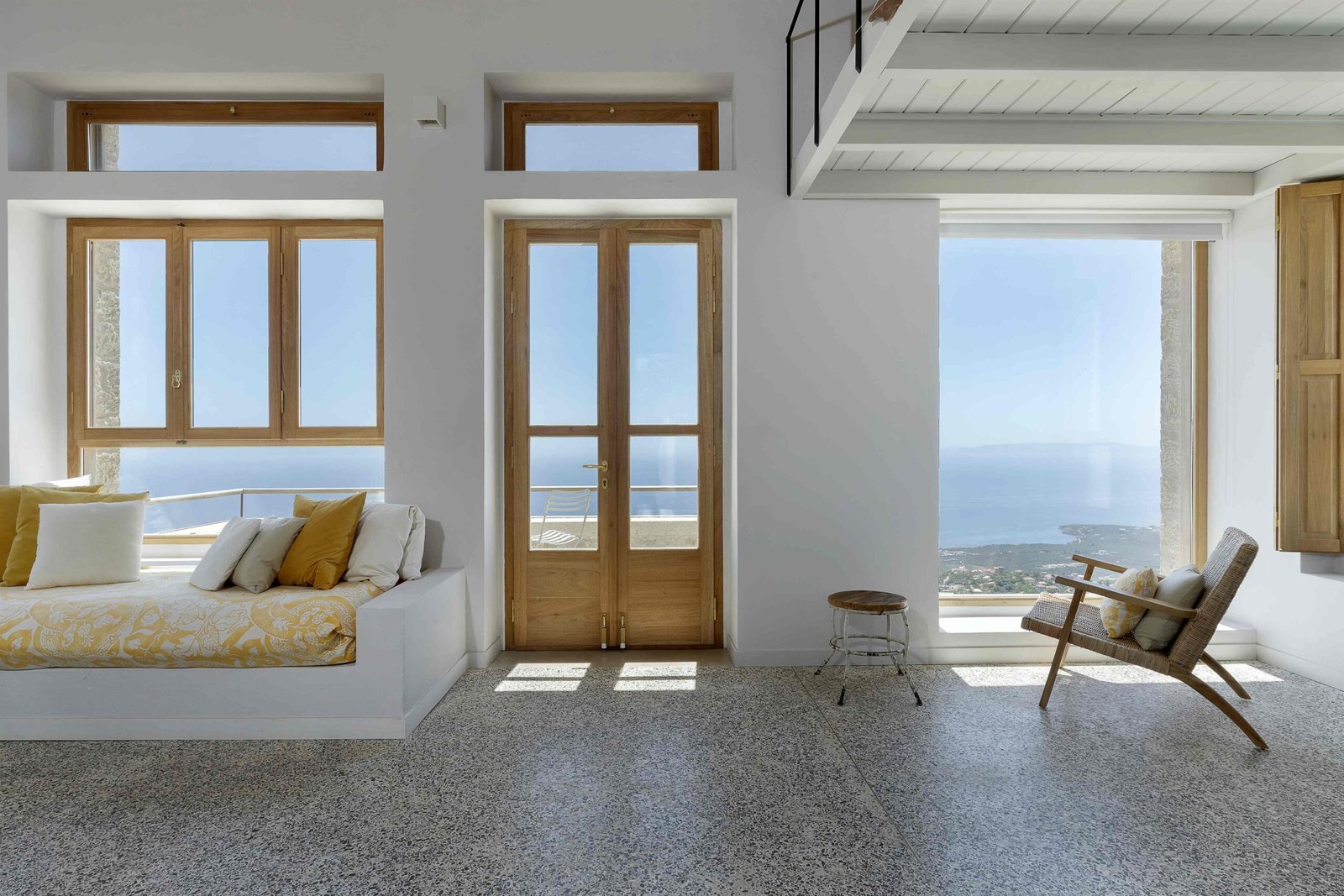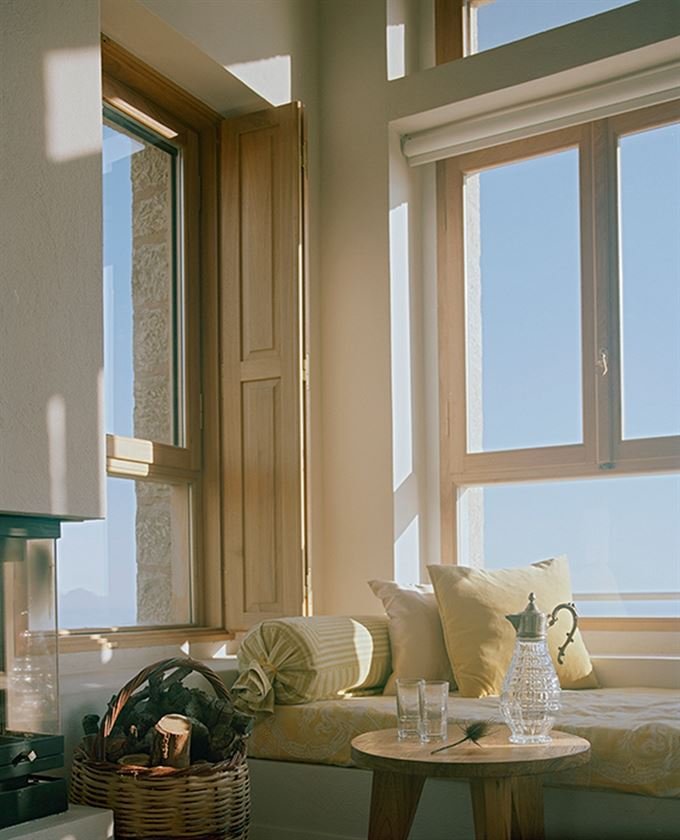
The Monastery House
When looking for somewhere to build their holiday home the decision was easy for our clients. Their heritage was strongly linked to the remote and rugged lands of the Mani Peninsula in Greece. It was the location on which they had their hearts set for a holiday retreat for their extended, multigenerational family.
The plot of land they purchased was set high on a mountainside offering spectacular views, which can only really be compared to travelling on an aeroplane, peering down on the village and the sea below.
The brief:
Our task was to create a space for the family to come together whilst also making room for them each to have individual space within the complex. Due to the remote and rather wild location of the house, security was an important issue for our clients. A meditation room was also a request– a space where they could practise their Buddhist beliefs.
How we met the challenge:
The aim was to build a home that looked like it belonged in such a rugged and remote setting, and blended well with the natural environment. It was also important to create a space that felt homely and secure.
We envisioned a building that was very much like the many monasteries that can be found throughout Greece. A walled compound that would have separate structures inside, offering the clients both the individual space and security they were searching for.
We designed the inner compound to provide an openness that you probably wouldn’t expect if you were looking from the outside walls, with each separate area being accessed only via external walkways. A feature that is only possible in the Greek climate,
Our clients had a particular love for local traditional stone buildings with tiled roofs but were also drawn to a more modern flat-roofed building with its minimalist aesthetic. We, therefore, created a home with a combination of both styles. Using the modern style for the individual areas such as the bedrooms and the kitchen, and the traditional in the communal building which contained the living area and the meditation area below it.
The outcome:
The project was a great success and we are delighted with the results. We have created a family home for our clients that is not only safe and secure but also looks as though it was meant to be as if rooted in the mountain landscape
By using the idea of a monastery as our guide, we have been able to create a retreat for them to practice their Buddhist religion – making it very much their own. The design offers the perfect balance between the openness of the walkways and the sanctuary of the surrounding walls.
By fusing modern and traditional building styles, we feel we accomplished something a little unique for the area – and a project our clients can be proud to call their home.
Category:
Tags:













































