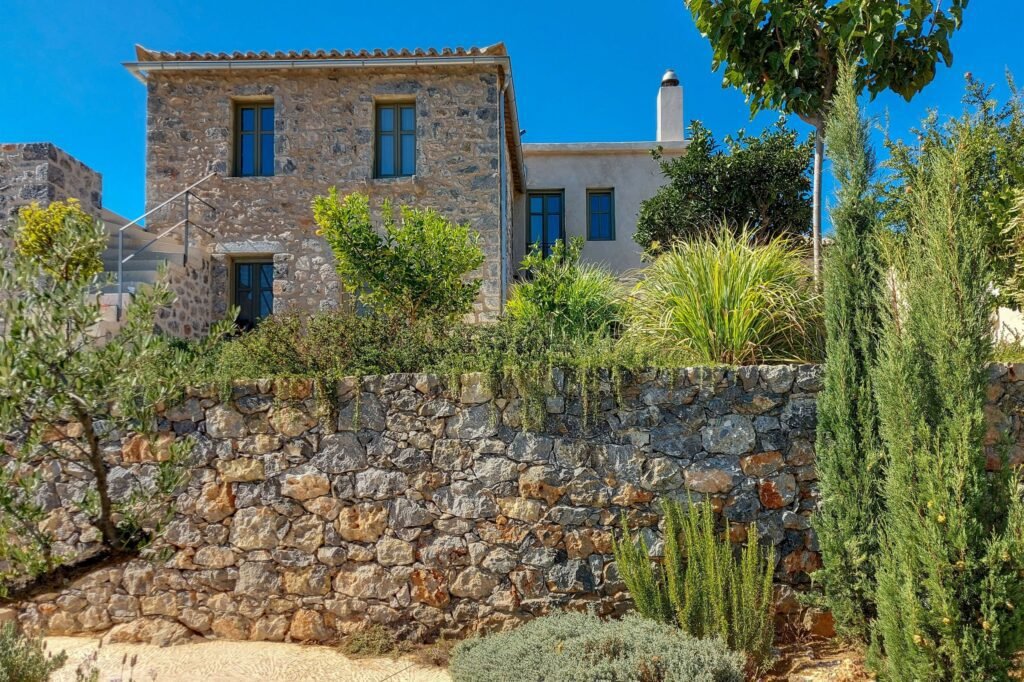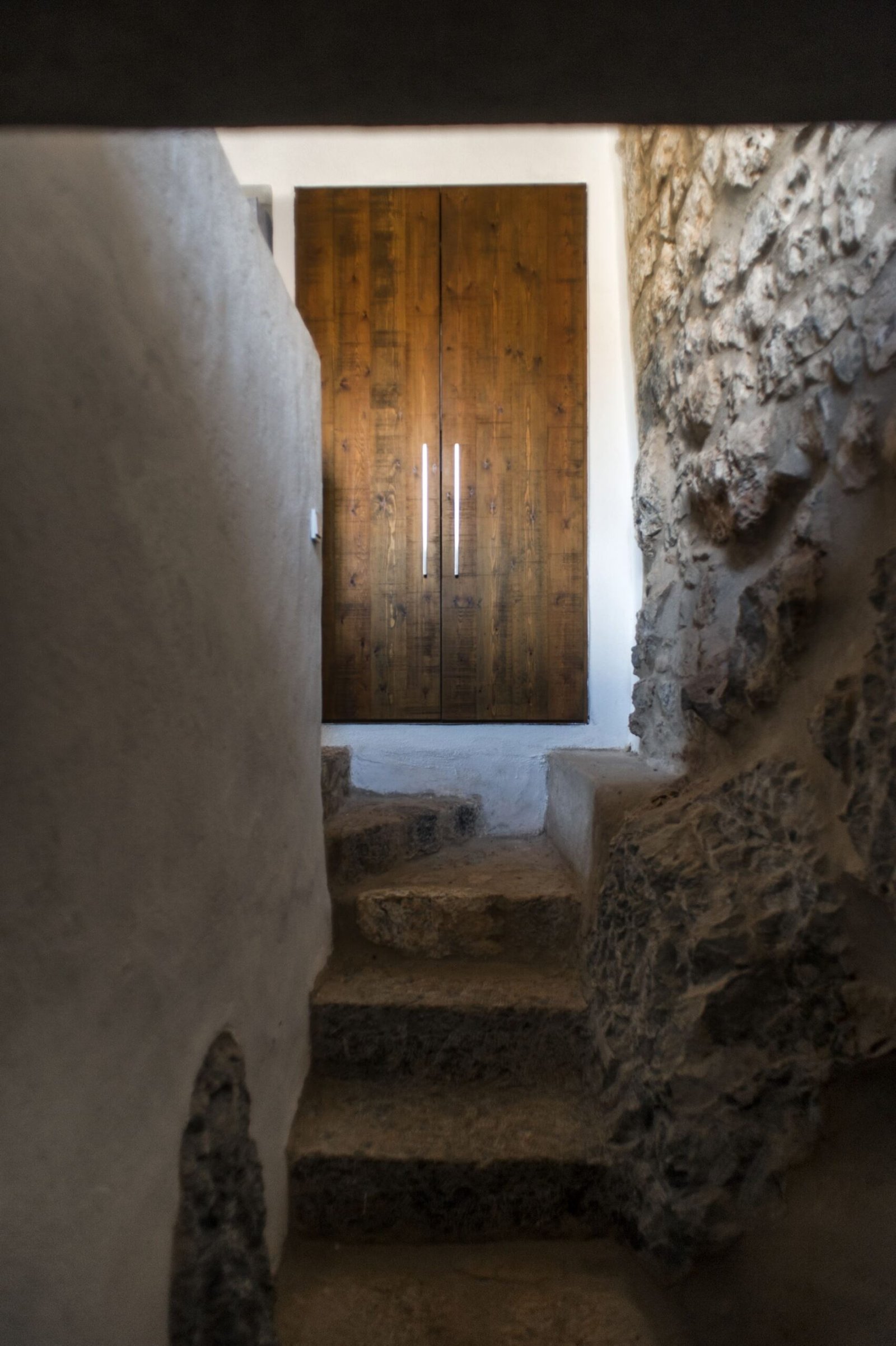
Mosaic House
This house is a patchwork of continuous extensions over the past couple of centuries. The original 18th century single room vaulted space was subsequently extended with a two-storey stone building with a roof in the early 20th century. Then, probably after an earthquake, the vaulted space was partially infilled and a second floor was added to the original building in breezeblock and a flat roof in the 1970s.
The process of rebuilding was an adventure that involved a series of almost archaeological excavations that led to the reuse of the vaulted space as well as the appropriation of an underground cisterna that was turned into a shower room with a skylight.
A further extension was added following in the tradition of the house history, to house two guest bedrooms and lend its flat roof to an outdoor terrace for the living room.
The landscaping was designed to make the best of the connection between indoors and outdoors while visually connecting the views of olive groves with the immediate landscape outside the house. The planting scheme and implementation was taken on by the very talented Dawn Harney.
Category:
Tags:











