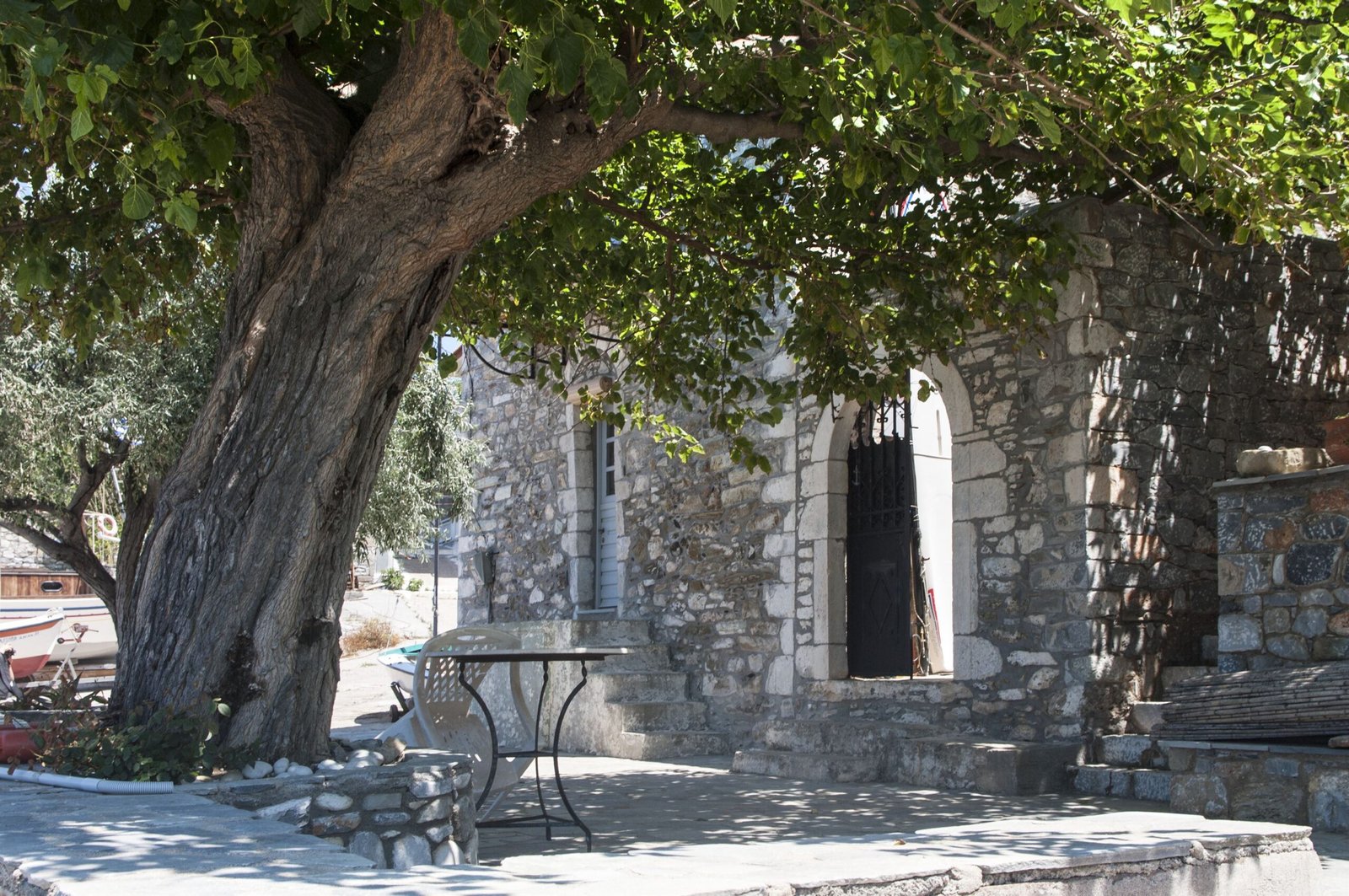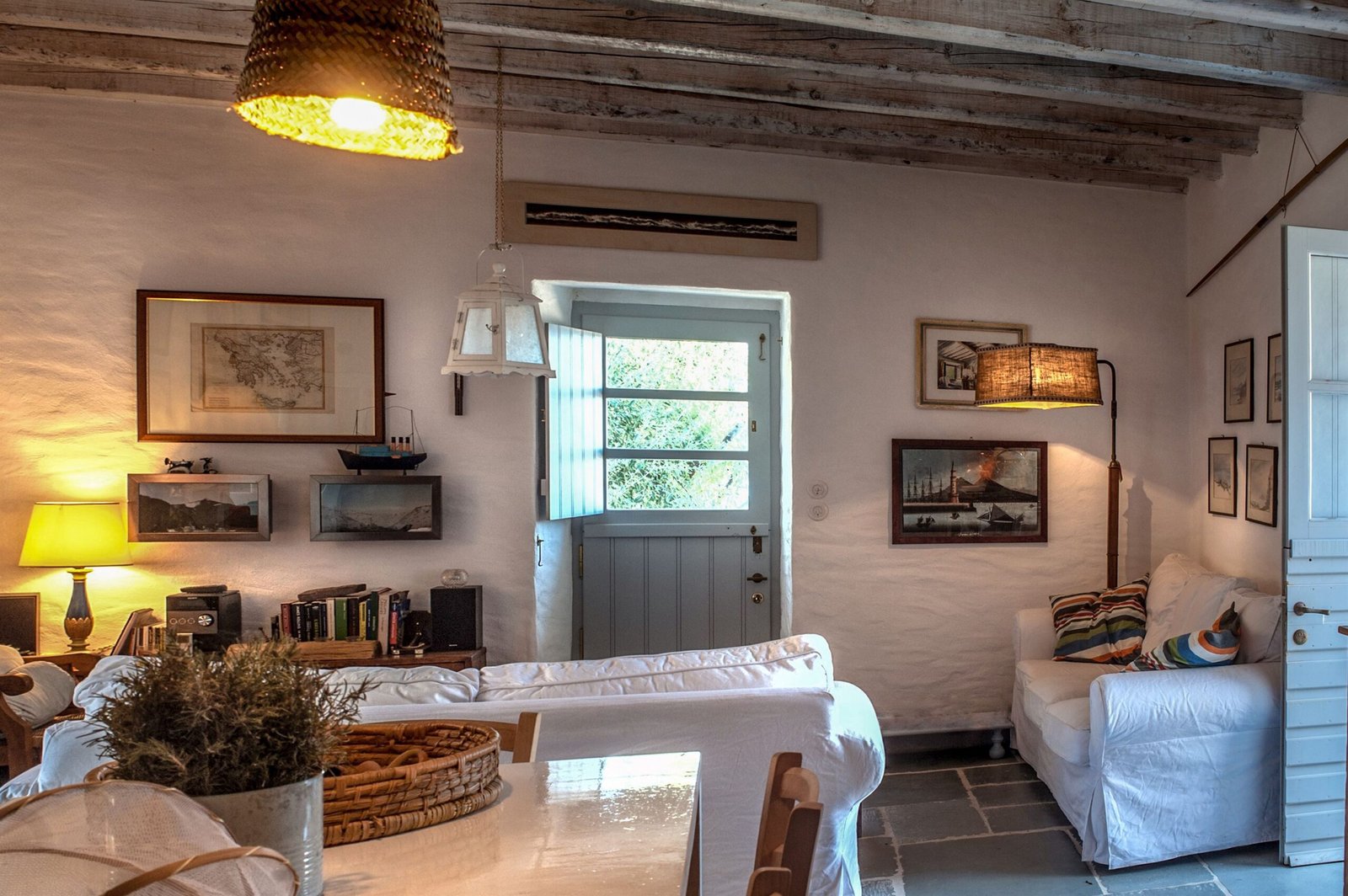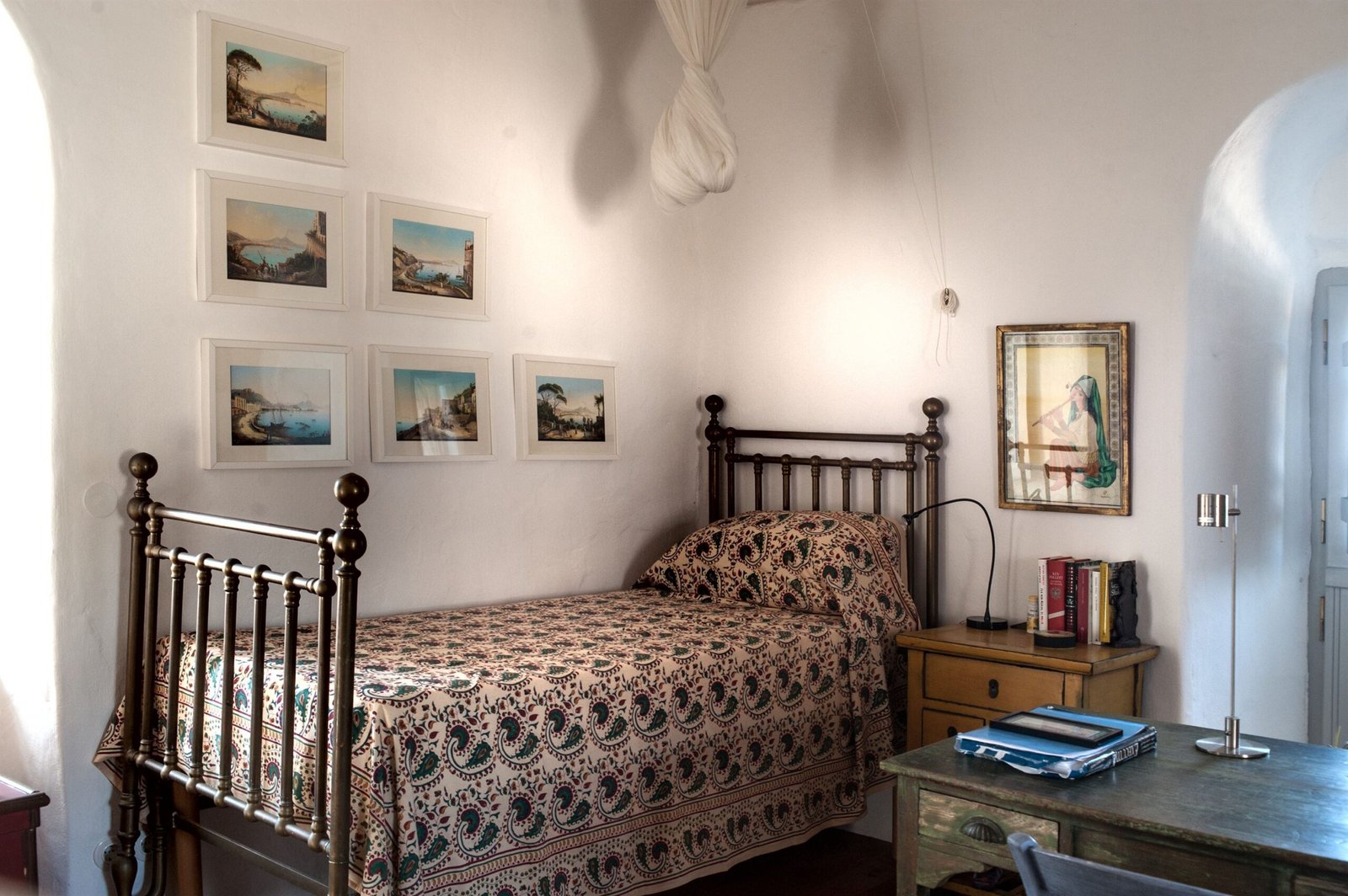
The Family Tower
An Italian family get a signature tower.
Completed in 2008 by Aiolou Architects (Eleni Tsigarida and Jamie Anderson), this seafront holiday home is the renovation of an old tower house in the beautiful small harbor of Agios Dimitrios in Mani. The building was originally part of a walled complex on the seafront and was probably the outerhouse of the bigger and very prominent Christeas Tower that overlooks Aghios Dimitrios. It used to have three stories but the upper floor was severely damaged during a big earthquake in the early 20th century. It was demolished and roofed above the second story with a pitched tiled roof.
The feeling of sturdiness and coolness on the lower level is due to the original building having walls that exceed 100 cm on the ground level and were built using porcelain in their mortar. The defensive character of the building is evident in the detailing of the openings and the gun holes (typical of the region) in the stone walls. A single story extension of inferior quality was added at the back of the property when it was separated from the complex. The house had undergone a series of distorting renovations during the 20th century.
The owners, a large Italian family, wanted to create a home that could sleep up to 12 people at a time. The home was stripped of all interventions and all the roofs were replaced. Each room in the home was designed to be able to fit a bed, the extension in the back was revamped with new windows and a bathroom was installed. The lower level of the main tower was converted into a living space including kitchen and living room that led into the courtyard and the front of the home which sits at the edge of the fishing port. The client also works in nautical accessories, which meant the house is completely accessor
Category:
Tags:















