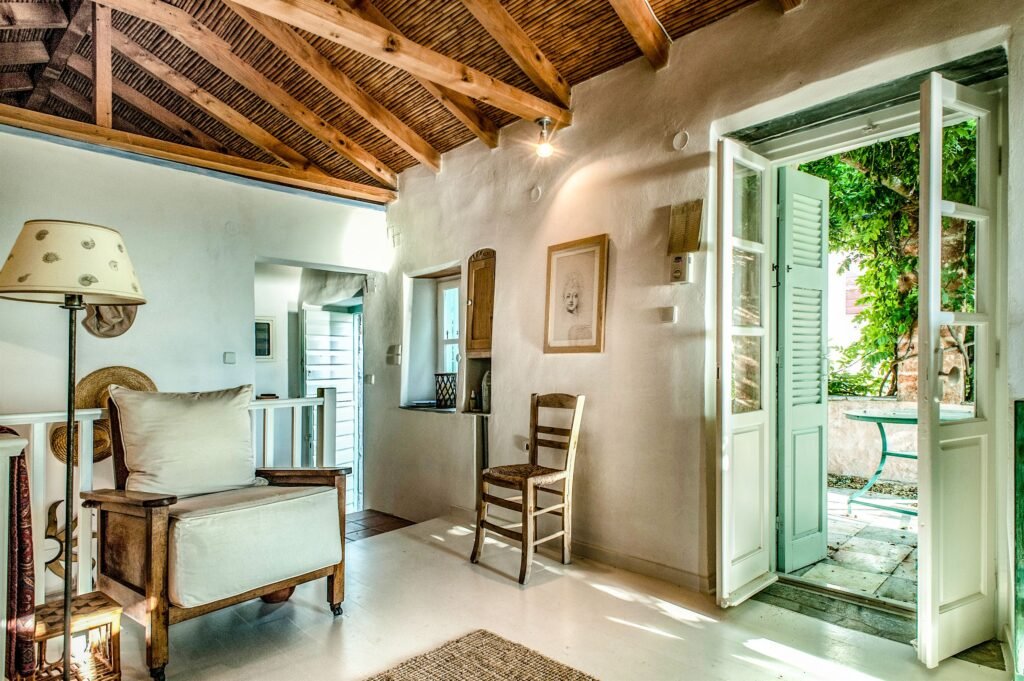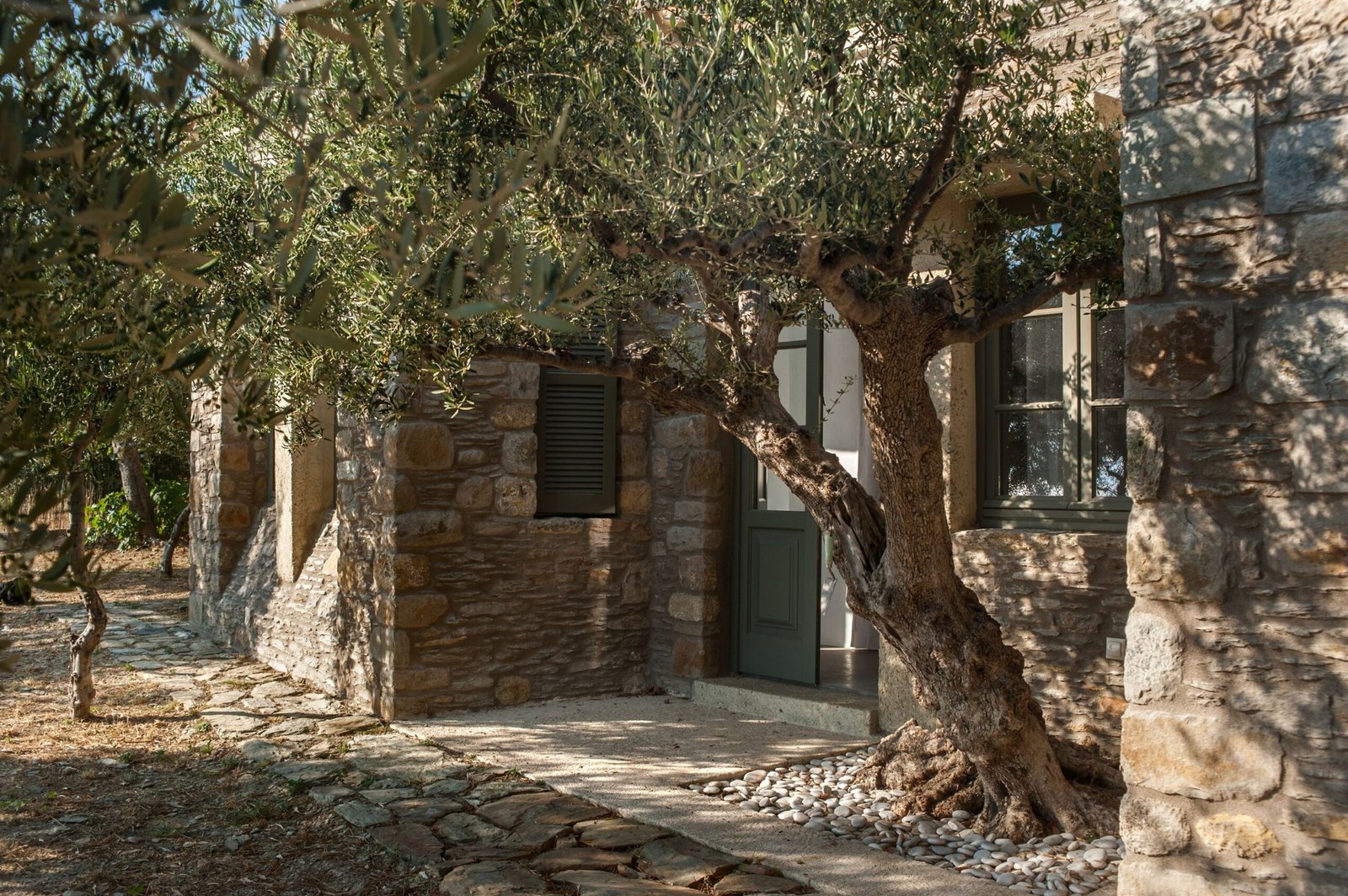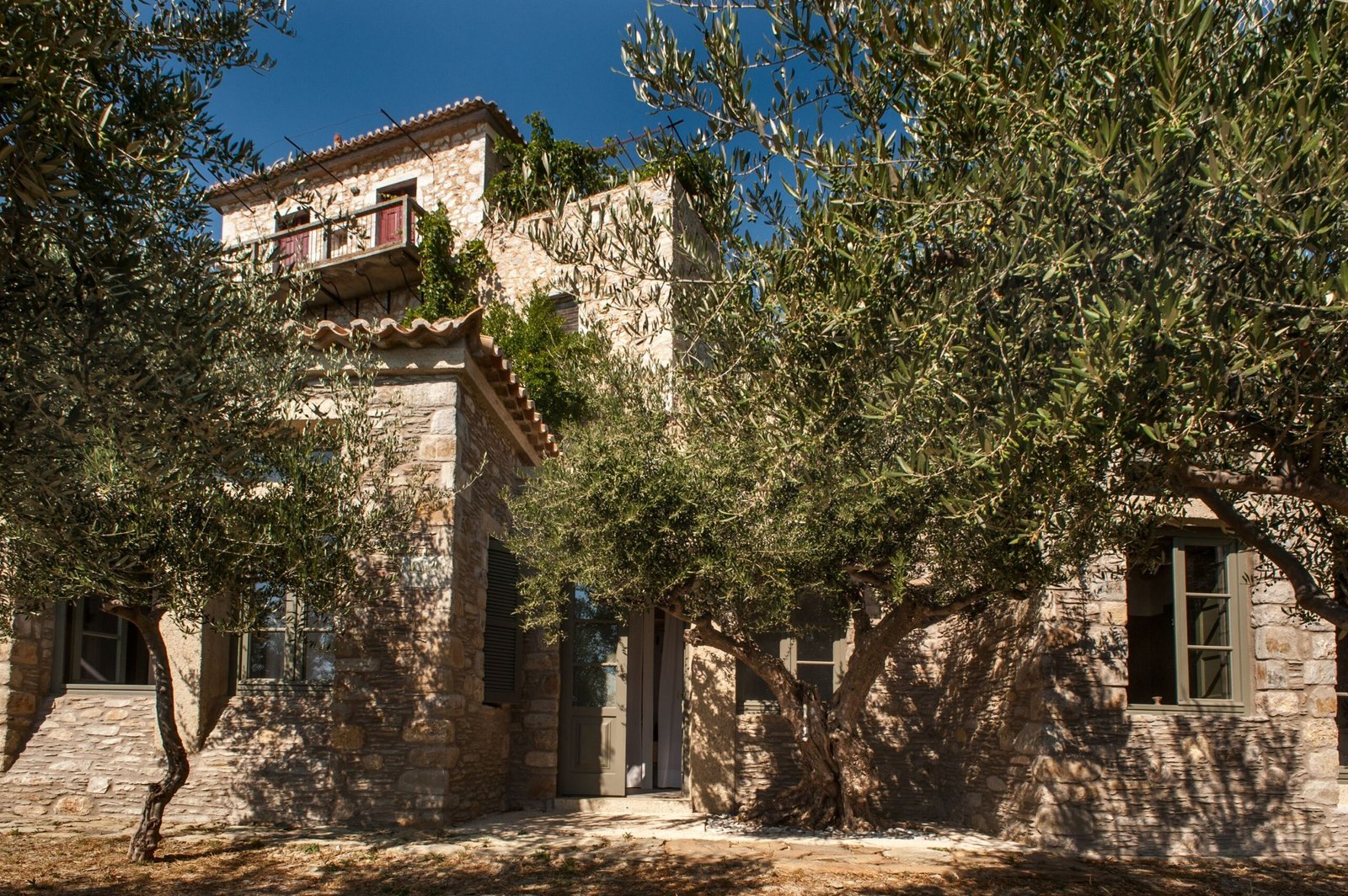
Ludovica The Annex
Completed by Eleni Tsigarida and Aiolou Architects. Located in the village Kotroni, this development consisted of two additions to the property, the creation of the annex and an extension to the original building.
The first of the two developments included the creation of an independent guest annex bedroom with an en-suite shower room. The design and orientation needed to be carefully planned due to the property’s proximity to the edge of a sizable cliff drop as well as preserving an old and beautiful olive tree that stood on the grounds. This inspired a ‘U’ shape design for the home making the olive tree its focal point. The property itself was inaccessible from a main road which led to all materials being wheeled barreled over 500 meters down slopes and steps to reach their destination. This steered the project to use as much of the natural materials within the area. This included incorporating the slate stone, native to the area, into the mottled concreted used to create the interior walls as well as using the slate for the exterior walls. Using these native materials assured the home blended in seamlessly with the rest of the village. Although, the design featured more windows of larger sizes to accommodate the owners’ need for more natural light within the home.
Category:
Tags:










